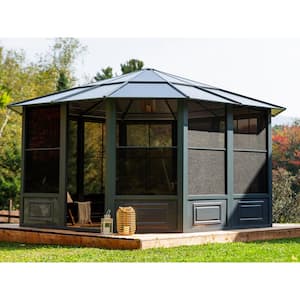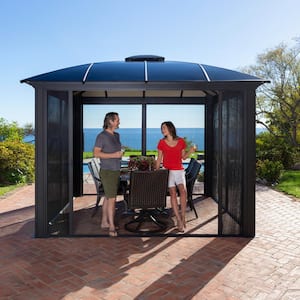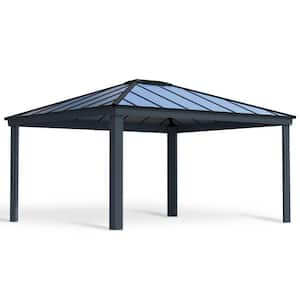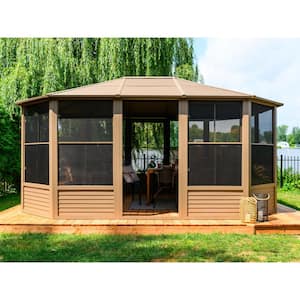Questions and Answers for Gazebo Penguin Florence Solarium 12 ft. x 12 ft. in Slate
- Polycarbonate panels for UV protection and all-weather use
- Powder-coated aluminum frame for strength and durability
- 5-position wind panels ensure proper ventilation
Questions & Answers
58Questions
Q:What is the height dimensions of the doors? Are they both the same size?
by|Nov 24, 2018
2 Answers
Q:Does Home Depot offer contractors to install this?
by|Nov 6, 2018
1 Answer
Q:I would like to put this over my hot tub for a wind break and to help with the snow in the winter. Would this what I be looking for?
by|Oct 29, 2018
1 Answer
Q:I have a 10ftx10ft shed with a strong (extra concrete footings and 12inch spaced joists) 8.5x17ft PT wood deck in front of it. Would like to build all season solarium on top of deck. Would need doors on side of solarium since no room beyond 8.5 ft end of deck. Also shed doors would open into back of solarium. Any way to adjust one for your solariums to fit my layout?
by|Oct 28, 2018
1 Answer
Q:Will the roof stand up to snow?
by|Oct 20, 2018
1 Answer
Q:I'm thinking of using this as a sunroom in Michigan. Is it insulated at all, to protect against our cold winter weather?
by|Oct 4, 2018
1 Answer
Q:Does this gabezo have windows that control heat & ac?
by|Oct 3, 2018
2 Answers
Q:what are the wind panels? Also, are these windows that can be closed completely in winter?
by|Sep 24, 2018
2 Answers
Q:can the doors be put next to each other so that there is a 6.625' opening?
by|Sep 23, 2018
1 Answer
Q:I have french doors that open to my back porch and would like to open the doors and step into the Solarium.
by|Aug 23, 2018
1 Answer



























