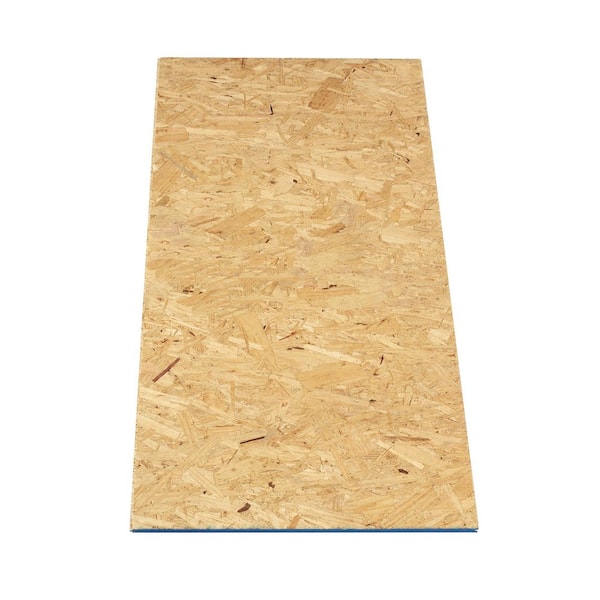
Attic Pine Oriented Strand Board (Common: 5/8 in. x 2 ft. x 4 ft.; Actual: 0.594 in. x 23.75 in. x 47.75 in.)

- Board supports 30 lbs/square foot of storage load = 240 lbs/board
- Perfect for DIYers
- Sized for easy handling, transportation and storage
- View More Details























