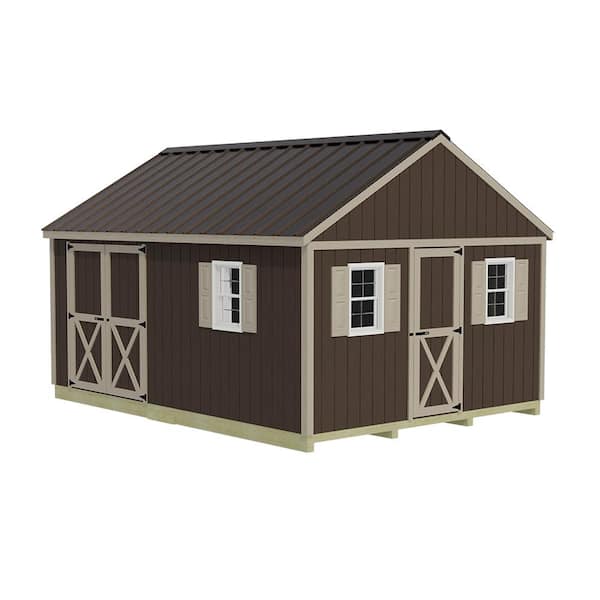
Crafter's Connection 12 ft. x 16 ft. Wood Shed Kit with Barn Doors, Extra Walk-In Door and FortressFloor
$5,426.72

- Double barn door and side door gives you easy access to storage
- Add optional windows for light and ventilation
- Ready to paint any color, purchase shingles to match your home
- View More Details
Free & Easy Returns In Store or Online
Return this item within 90 days of purchase.























