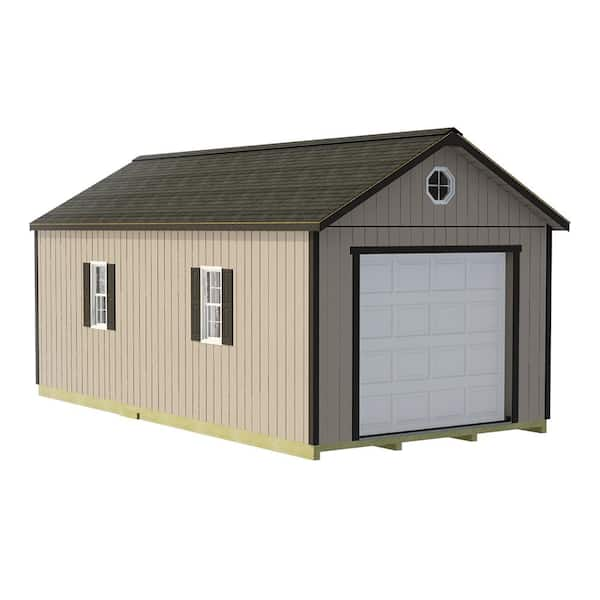
Tailored Titan 12 ft. x 24 ft. Wood Garage Kit with High Side Walls and Fortress Floor
$5,814.29

- High sidewalls provide more space for shelving and storage
- Purchase separately the style of garage door to match your home
- Add optional windows and walk-in door to suit your needs
- View More Details
Free & Easy Returns In Store or Online
Return this item within 90 days of purchase.























