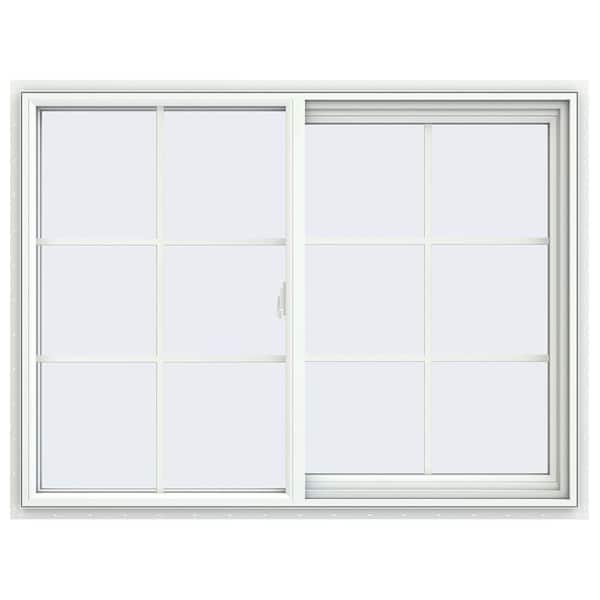
47.5 in. x 35.5 in. V-2500 Series White Vinyl Right-Handed Sliding Window with Colonial Grids/Grilles
$386.64
Was $454.87
Save $68.23 (15%)

Pay $336.64 after $50 OFF your total qualifying purchase upon opening a new card. 
Apply for a Home Depot Consumer Card- White vinyl sliding window includes removeable nail fin frame
- Vinyl sliding window comes with energy efficient Low-E glass
- Includes accidental glass breakage warranty
- View More Details
Free & Easy Returns In Store or Online
Return this item within 90 days of purchase.























