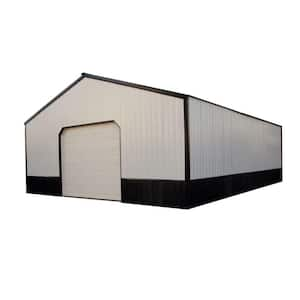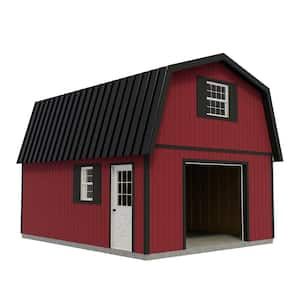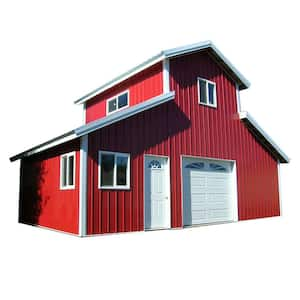Questions and Answers for Anniston 24 ft. x 30 ft. x 9 ft. Wood Pole Barn Garage Kit without Floor
- Powder-coated steel screws to prevent rust or chipping
- Ideal for 1 car parking with a framed entry door for easy access
- Includes 2 large engineer stamped plans for easy setup
Questions & Answers
127Questions
Q:Can I get a quote for installation?
by|Aug 7, 2020
1 Answer
Q:Are these to alaska code
by|Jul 15, 2020
1 Answer
Q:can you get it with two10ftx8fit and a 8ftx8ft garage doors and 36 in door and how much more
by|Jun 25, 2020
1 Answer
Q:Does home depo have someone that can install the building and flooring
by|May 31, 2020
1 Answer
Q:Does this include installation if not do you have recommendations
by|Mar 7, 2020
1 Answer
Q:how tall is the inside of wall after the post is in the ground and built
by|Feb 5, 2020
1 Answer
Q:Do these meet Fla building codes
by|Feb 5, 2020
1 Answer
Q:I went to the Phoenix Oregon store to ask about these buildings and making minor changes and was told at the pro desk that no changes could be made and that you can only order what shows on line.
Is this true?
by|Dec 29, 2019
1 Answer
Q:How tall is the large door?
by|Oct 22, 2019
2 Answers
Q:Is this the price for the pole barn and installation
by|Sep 22, 2019
1 Answer


























