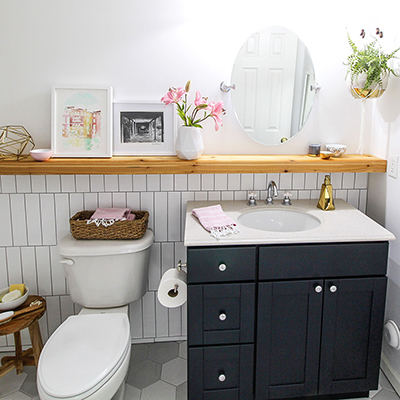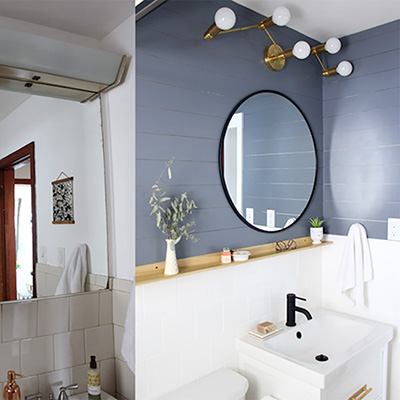DIY Bathroom Renovation: Fresh Look With Penny Tile, a Fun Wall Treatment and Stunning Vanity From Home Decorators Collection

Published October 25, 2024
Jordan of Jordan Miller Home is an Atlanta based DIY’er, wife and boy mom! She has a passion for creating, building, designing and most of all, making spaces look beautiful. She loves a good challenge, as well as a good laugh! Her mission is to learn, teach and inspire others throughout her DIY journey designing high-end, yet affordable spaces and having fun along the way. Before and afters are great, but it’s the ups, downs and all the in-between that really make the project!
A Note From The Home Depot
Upgrade your bathroom with an elevated bath vanity from the Home Decorators Collection. Follow along as Jordan of Jordan Miller Home shows how she transformed her bathroom.
Table of Contents
Our Bathroom Before
Getting Started
Removing the Old Vanity, Toilet, Flooring, Trim
Prepping the Bathroom Walls and Floors
Painting the Ceiling and Trim
Tiling the Floor
Our Bathroom Before

Original Before

After the original before, but before this renovation.
Getting Started
If you are like me, your style has changed over the years or you have a dated, untouched space. Or maybe you have a space that you made some simple updates to temporarily, but it’s not your end goal. Regardless, you find yourself staring, dreaming, imagining…what it could be. Last year, we had a flood in our basement that kickstarted this whole renovation. It was devastating at first, but in the end, it has given me the opportunity to turn it into the swanky basement bathroom of my dreams! For this project, we are going to install penny tile with a really fun design, incorporate wallpaper and one-by-six boards for a unique and funky wall treatment and then we will bring in a stunning new vanity from the Home Decorators Collection. They have so many gorgeous, designer style vanities to choose from!
Here is my design plan.

Removing the Old Vanity, Toilet, Flooring, Trim
First, out with the old. To get started, I had to demo the rest of the bathroom, which was not bad and actually kind of fun. I removed all the trim, the remaining LVP flooring and the old vanity.
In order to remove the vanity, I started by turning off the water and disconnecting the plumbing. Once the vanity was out, we had to remove the toilet. This wasn’t as bad as I thought it would be. We turned the water off, flushed as much water out of the line as possible, unscrewed the bolts and then removed the toilet. Always make sure to seal the drain by placing a rag in the pipe to block sewer gases. Next, I pulled up the old flooring. We had LVP (luxury vinyl plank) flooring which is very easy to remove. Essentially, it’s just floating planks, so nothing is actually stuck to the floor. Next, I removed all of the old trim. To remove the trim, I always use a trim puller. It is my go-to demo tool, and I use it ALL the time. I will be replacing my trim, but if you were hoping to reuse it, the trim puller does not mess up your trim and makes it so easy to remove.
Prepping the Bathroom Walls and Floors
Before we can get to the fun stuff, we have to prep everything. Not the most fun part of a renovation, but it really is important. I started by removing any existing screws from the walls. I am going to add new pendant lights above the vanity, so I had my electrician come and rewire the lighting so the lights could be hung from the ceiling. Next, I patched all my holes. You will want to patch any holes or imperfections with spackle, let dry, repeat if needed and sand until smooth. Even if you are covering the walls with wallpaper, they need to be smooth first, otherwise you will see imperfections through the wallpaper. After patching, make sure to prime your walls. Wallpaper will not stick to drywall or spackle. If you are painting your walls, you will still need to prime to ensure the paint covers evenly. You’ll want to check the condition of the subfloor to ensure it’s in good shape before moving on to your new flooring choice. Since we are working in the basement, I’m dealing with concrete so that makes it easy on me! Since there was carpet in this bathroom a zillion years ago (gross I know), I did have to scrape up some residue. I used my Husky 15-in-one tool and everything came up easily.
Painting the Ceiling and Trim

I started by painting my ceiling and trim, so I didn’t have to worry about getting any on my floor. I really love painted ceiling, and I feel like it really elevates a room. I used BEHR Dynasty paint in the color Green Scene. For the ceiling I used a matte sheen and for the trim and door I used a satin sheen. I have included my favorite brushes and rollers in my product list.
Tiling the Floor

We’re going for something classic yet chic—penny tile…but with a twist! I am adding a border and words in the middle! First, I did a dry fit, laying all the tile out, except for the letters – that will come later. After I was confident in my layout, I started removing a row of tiles in the back of the bathroom. I used a trowel to spread thinset onto the concrete. I then carefully placed my tiles back and pressed them into the thinset. You want to make sure you don’t use too much thinset, because it will seep through the tiles. Also, make sure you check your tiles CONSTANTLY to assure you have what we call “the flower” or else you could end up with a floor that shows the square sheets of penny tile. I removed the tiles, added thinset and secured them row by row until the entire room was done. I let this dry overnight. For the letters, I first placed the black penny tiles on top of the white so I could visualize the spacing. Then I marked each of the white tiles with a little dot, so I knew which ones to remove. I used a flat head screwdriver and popped up the marked tiles. Once they were up, I cleaned out any excess dried thinset. I then added the black penny tiles. To do this, I put thinset into a Ziplock bag and cut the tip (like you would apply icing on a cake). This allowed me to squeeze out a little on each tile and press onto the floor. Read the label on your thinset to determine how long it needs to dry before grouting. Once dry, you are ready for grout! Grab plenty of sponges and buckets of water because you’re going to need them! Using a grout float, scoop the grout out and press it into the tile. Make sure you angle the grout float to remove excess grout. Do this in small areas as you do not want to leave the grout on the tile for too long. Use water and sponges to wipe off any remaining excess grout. Also, be sure to refresh your water constantly, if it looks “milky” the grout could adhere to the top of your tile, making your end project look very messy. Once the entire floor is grouted, refer to the products suggested drying time. If you have any grout haze, you can use a grout haze remover. Once you’re happy with the look of your tile and grout, go ahead and seal it.




Wall Treatment

I started by wallpapering the entire room. I used pre-pasted wallpaper which was fairly easy to work with. Simply spray the back with water and like magic, it activates the paste! Start in an inconspicuous corner. The reason for this is that when you have wallpapered the entire room, there is a high probability that the seams will not line up properly between the first piece laid and the last piece. Also, always make sure your first piece is completely level, as it is the template that you will be basing your entire room on. Make sure you get wallpaper smoother and razor blade to smooth it out and cut off excess wallpaper. PRO TIP: Always order EXTRA wallpaper, because running out is no fun! And you can always return any roles that you do not use. For the vertical boards as well as the floor trim, I used one-by-six trim boards. I decided to use my sprayer to spray these all at once. Next, I installed my floor trim in which I used a miter saw to create my 45-degree cuts. After the floor trim was installed, I was ready to install my vertical boards. I highly suggest laying them out before installing them. I used a spare board as a spacer to make sure they were evenly distributed. I like to measure each board vs. cutting them all the same size, because my walls are usually not level. Installing them was simple, I just used my brad nailer!

Finally! Ready to Install the Vanity

Now for the star of the show, the Anabelle 48-inch vanity in Drift of Mist from the Home Decorators Collection, available exclusively at The Home Depot. This vanity is the perfect blend of style and functionality. The Home Decorators Collection had so many beautiful vanities to choose from. Their search function was awesome! I was able to search based on the size and features I was looking for. The Anabelle vanity is absolutely STUNNING! I really was so impressed with the quality of this vanity. The soft close hinges, arched door details, the color, the quartz top – everything is so perfect! It really is amazing how something as simple as an updated vanity can totally change the look of a space. I never realized how disproportioned our old vanity was. The vanity shipped straight to my door pre-assembled, which made it easy on me! The new vanity looks SO much better and actually makes the room look bigger! Installing the vanity was not bad at all. Depending on where your plumbing is, you may have to make some cuts out of the back with a multi tool. Then all that is left is to reconnect the plumbing and add a new faucet!

Final Touches

Last but not least, I installed the new pendant lights, added the fun new mirror, a new shower curtain and reset the toilet! Obsessed is an understatement. This swanky basement bathroom turned out so good!


This post was created in partnership with The Home Depot. The author may have received compensation for this article and associated images or video, potentially in the form of products and/or services. All expressed opinions and experiences are the author’s own words.



























